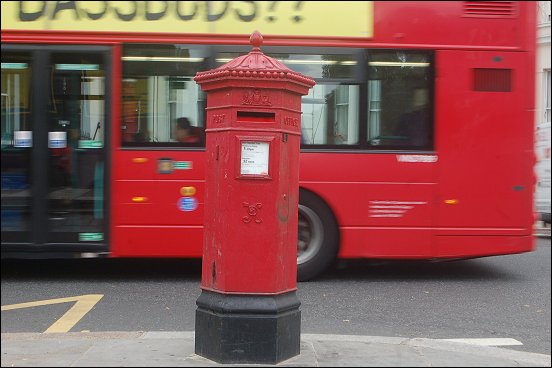
Golborne's built heritage
You might be surprised to learn that there are nine listed structures in Golborne, including two 19th-century pillar boxes. Listing comes in three categories: Grade I, Grade II* and Grade II, with Grade I the highest. All of the structures here are Grade II with the exception of the Grade II* Trellick Tower. Here is our round-up of Golborne's historic heritage.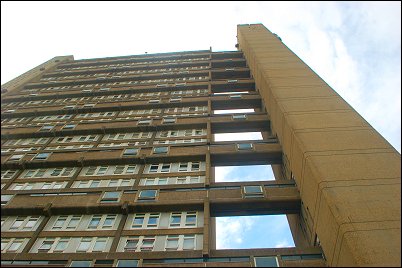
1) Trellick Tower, 5, Golborne Road, North, W10 5PA. Grade II*
Golborne's outstanding landmark, the 31 storeys of Trellick Tower, soar 98 metres (322 ft) above Golborne Road, or 120 metres (394 ft) if you include the communications mast. Designed by Ernö Goldfinger (1902-87), Golborne's only Grade II* building was constructed between 1968 and 1972. The structure is described as "Bush-hammered in-situ reinforced concrete with some pre-cast pebble-finished panels, and timber cladding to balconies". This listing was not without its critics, and the building probably falls into the 'love it or hate it' category.
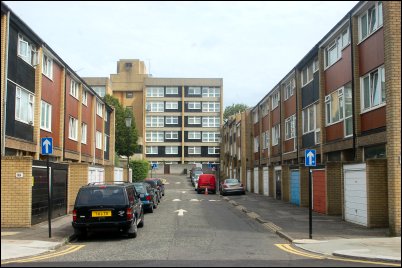
2) Cheltenham Estate, Edenham Way, W10 5XB. Grade II
Built between 1969 and 1973, and also designed by Goldfinger, this estate comprises the terraced rows of modern housing and two blocks of flats on Edenham Way, just off Elkstone Road and behind Trellick. The description runs, "...the best crafted example of a mixed development scheme of any date, exhibiting the rigorous attention to detail that is a hallmark of Goldfinger's best work".
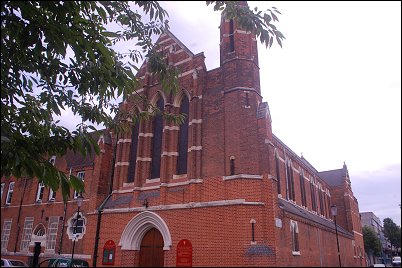
3) Church of Our Lady of Holy Souls, Bosworth Road W10 5DJ Grade II
Cardinal Manning laid the foundation stone for this Catholic church in 1881, and then blessed it when it opened in 1882. The building is described as Early English style and is built with red brick, stone bands and a slate roof. The architect was John Francis Bentley (1839-1902), who also designed Westminster Cathedral in Victoria. The construction bill came to £5,059.
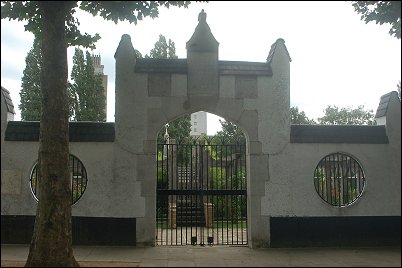
4) Walls and shelters in Emslie Horniman Pleasance Gardens, East Row, Grade II
These are the walls of the Voysey Garden, sometimes known as the Spanish Garden, in Emslie Horniman Pleasance, an acre of park bounded by East Row and Kensal Road. The structure was designed by Charles Voysey (1857-1941) in 1914. The description is, "Roughcast walls and shelters, buttressed with circular openings to street and gabled finials".
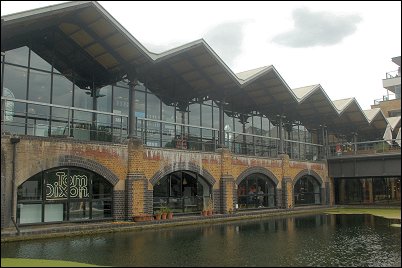
5) Portobello Docks, Kensal Road, Grade II
This is the former Refuse Transfer Depot, built in about 1880, and it's where local rubbish was collected and sent off down the Paddington Branch of the Grand Union Canal by barge for dumping. It now houses a restaurant, the Dock Kitchen, and retail units. Innocent Drinks has its headquarters in the modern building next to the docks.
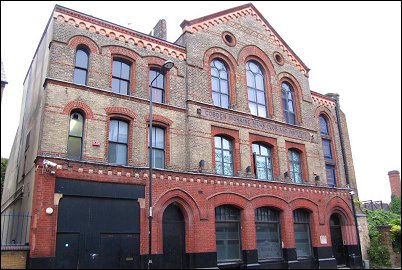
6) Cobden Working Men's Club and Institute, 170-172 Kensal Road Grade II
Built in 1880, Cobden Working Men's Club has seen a variety of uses over the years and is currently being converted into a single dwelling, an art gallery and offices. The architects were Pennington and Brigden, of whom little seems to be known except that they worked in London and Manchester. The club is believed to have been named after 19th-century radical politician Richard Cobden. This classically Victorian building has Italianate influences and may be the earliest surviving purpose-built working men's club in the UK.
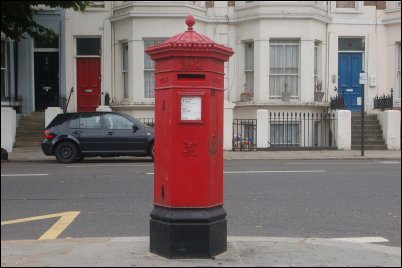
7) Pillar box on corner of Ladbroke Grove and Telford Road, Grade II
This pillar box is from the mid-19th century and is made to the hexagonal Penfold pattern. John Wornham Penfold (1828-1909) was a highly respected architect of his day. He is the only pillar box designer whose work bears his name.
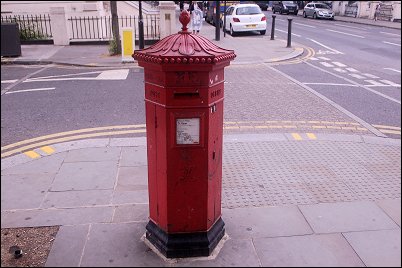
8) Pillar box on corner of Ladbroke Grove and Oxford Gardens, Grade II
Another Penfold pillar box.
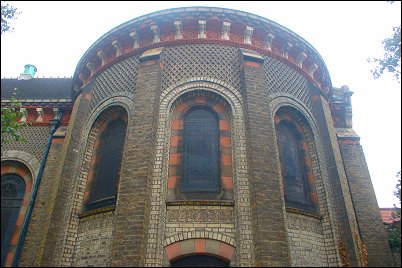
9) Church of St Michael and All Angels, Ladbroke Grove, W10 5SR
This traditional Anglican church on the corner of Ladbroke Grove and St Charles Square was built in 1870-71 and designed by architects J. and J.S.Edmeston, of who we know little. It's described as being in the "Rhineland Romanesque style in white brick with terracotta, red Mansfield and Forest of Dean stone dressings".
The source for most of this material is the Royal Borough of Kensington and Chelsea website.






